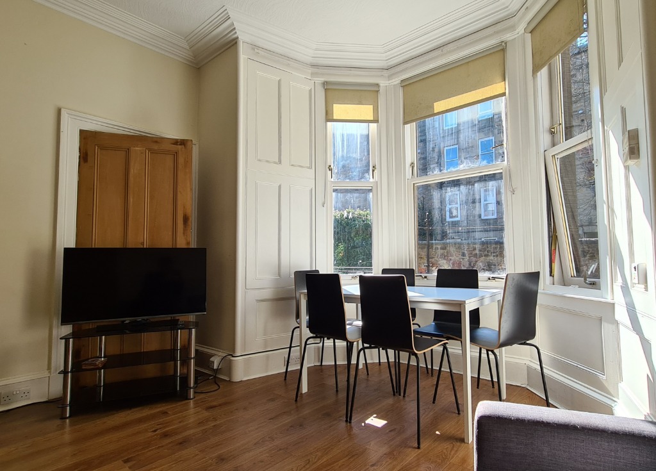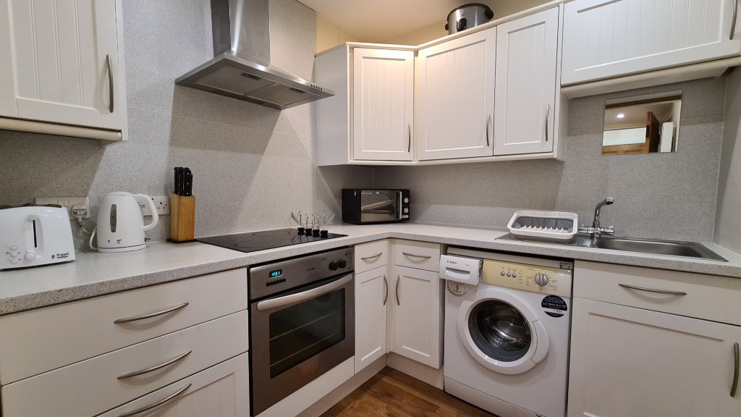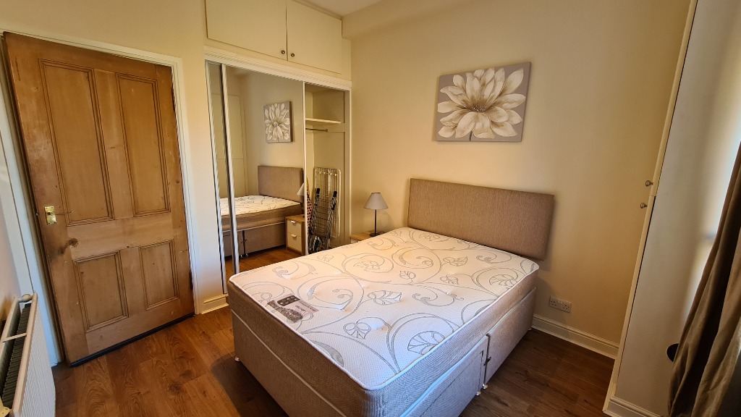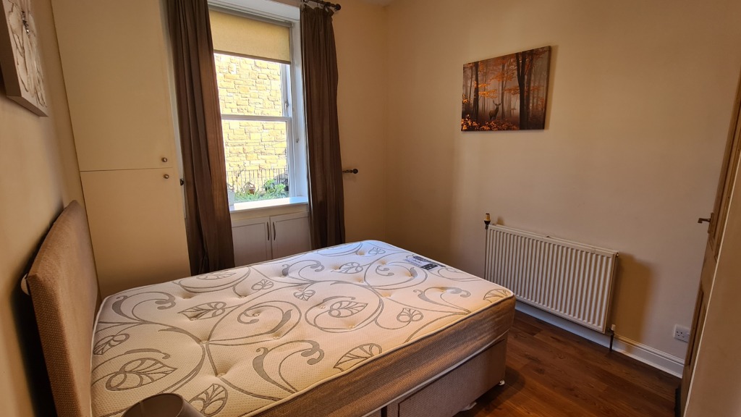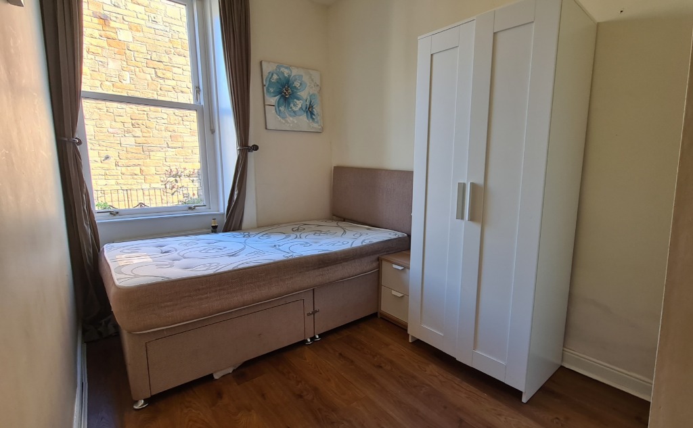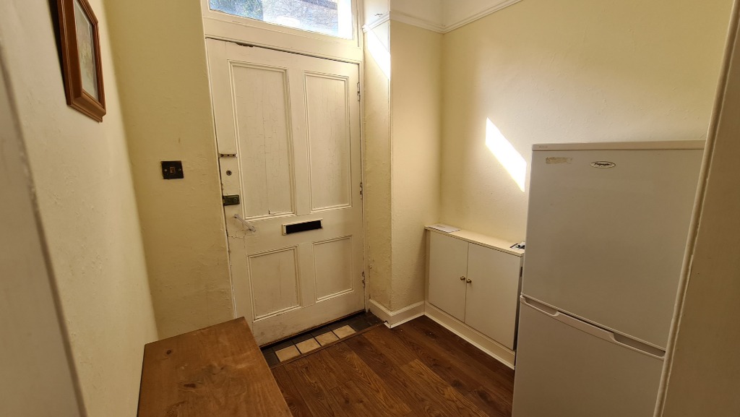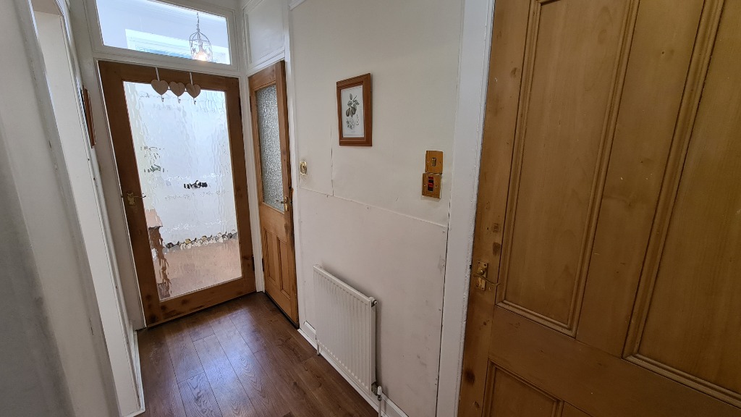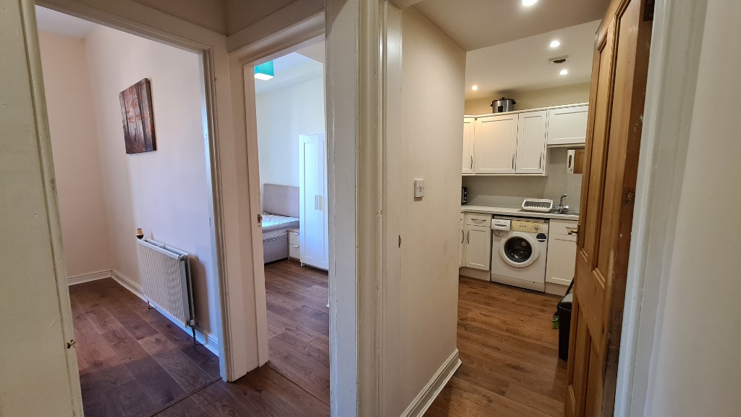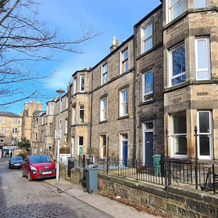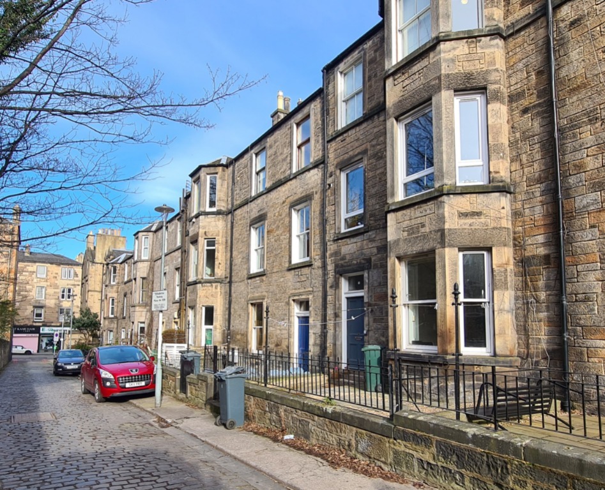
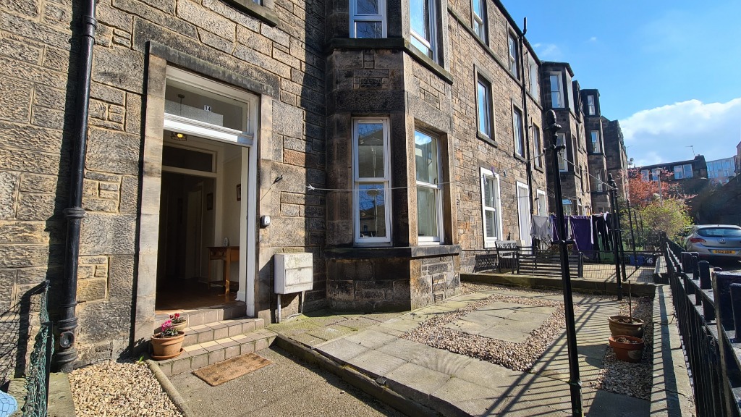
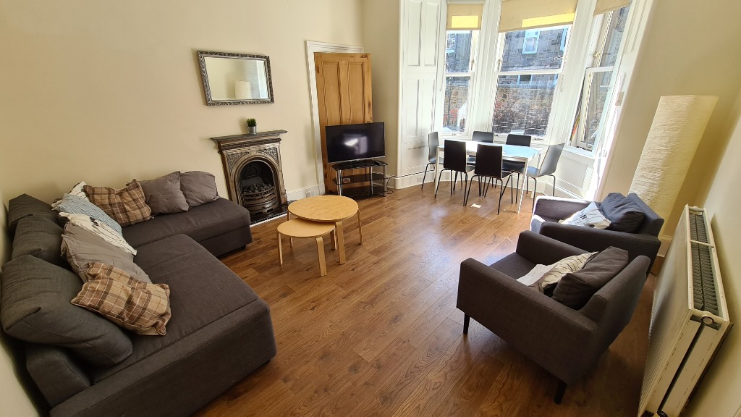
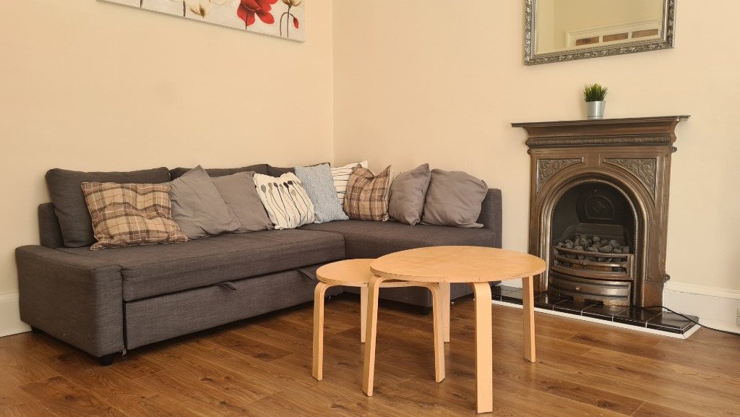
14 Richmond Terrace, Dalry, Edinburgh, EH11 2BY
Rare Opportunity to rent a main door colony property 2 minutes walk to Edinburgh Haymarket Train Station & the West End. The accommodation comprises, Lovely bay windowed lounge, modern fitted kitchen, two bedrooms, modern fully tiled shower room and separate WC. Private Front Outdoor space/garden. The property is available Fully Furnished. Viewing recommended. Some items are for display purposes only. Due to insurance purposes the property is only suitable for working professionals.Council tax band: C, EPC rating: C Landlord Registration Number: 438914/230/31331. Letting Agent Registration Number: LARN1901032.2 Bedroom
£1450 PCM
Information Long-Term Let - Deposit £1550 - Council Tax Band C
Tenant Suitability Mature Student, Professional
Rooms Bathrooms 1, Shower Rooms 1, Livingroom, Kitchen

